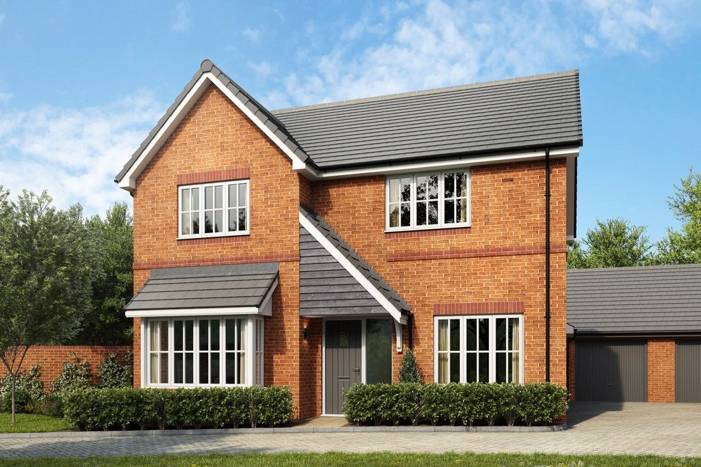
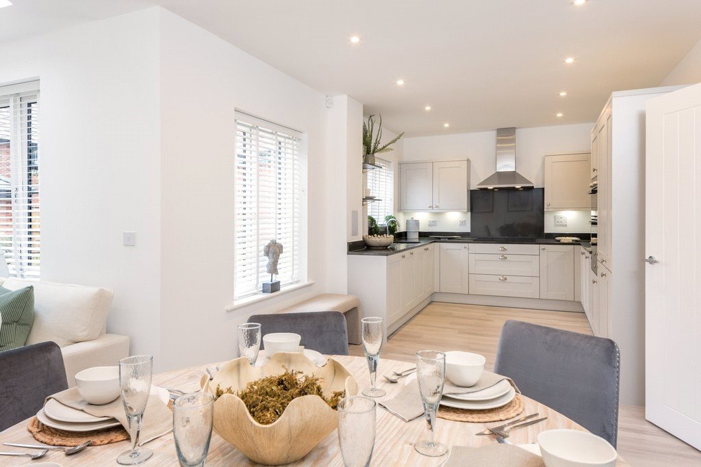
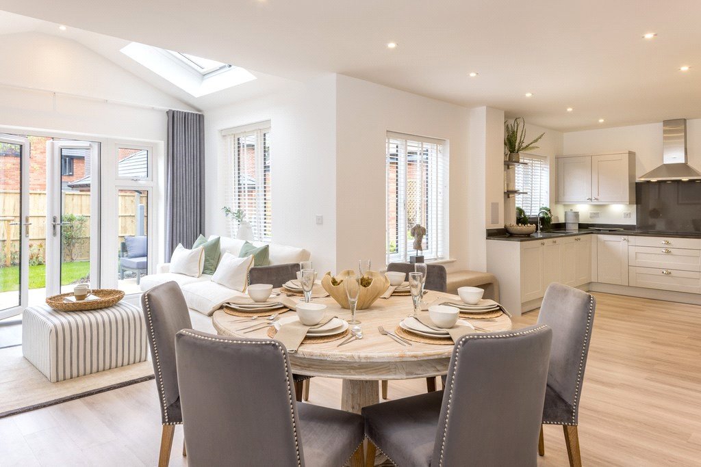
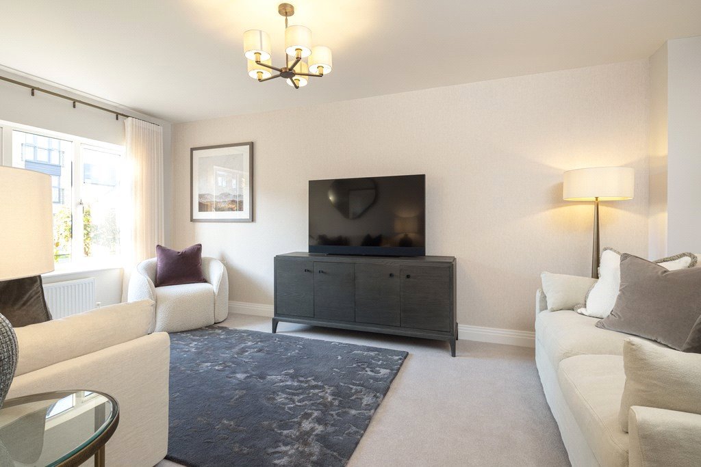
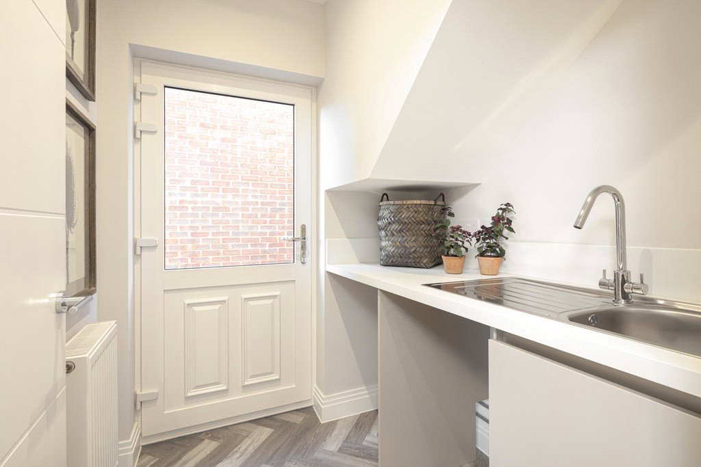
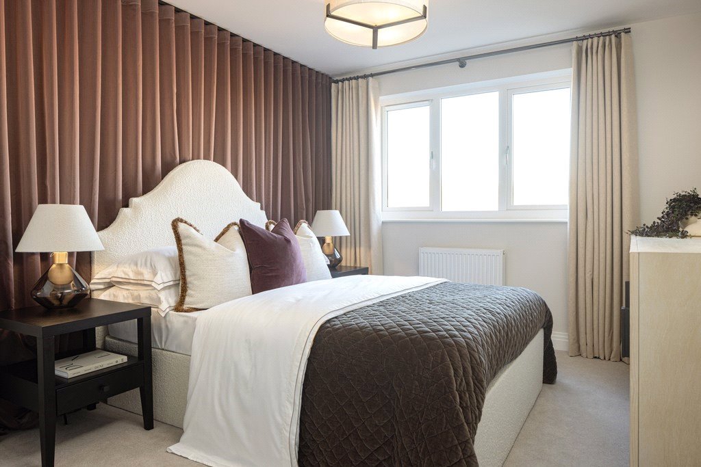
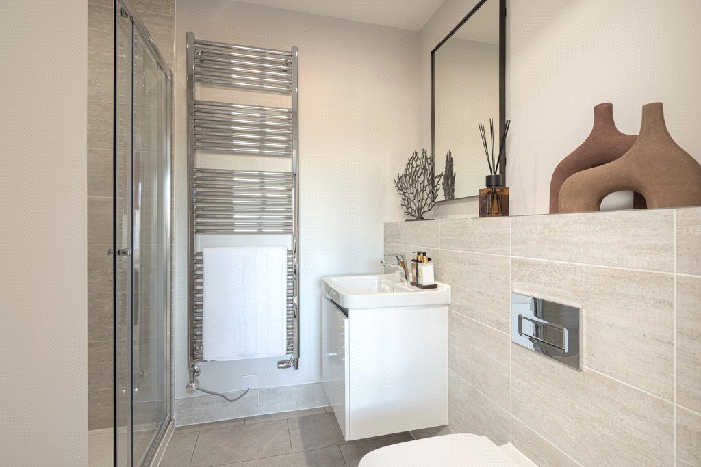
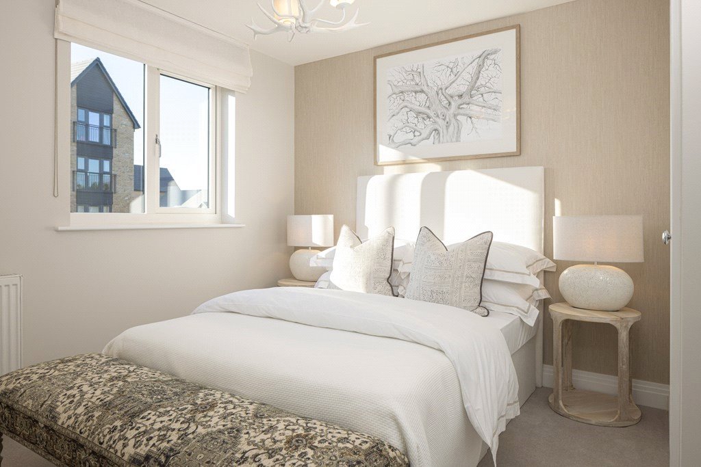
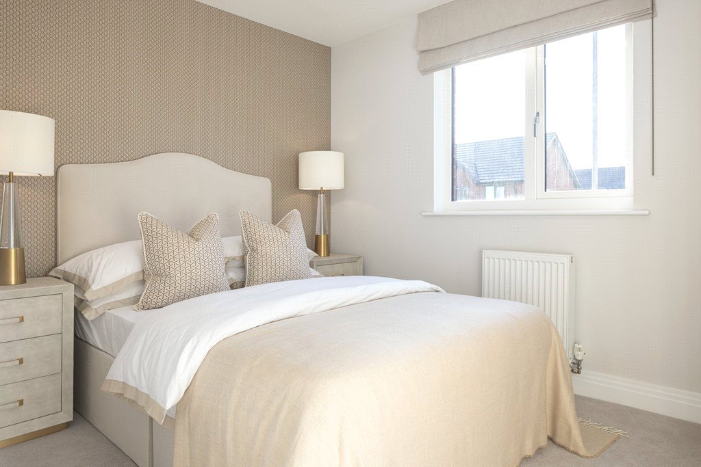
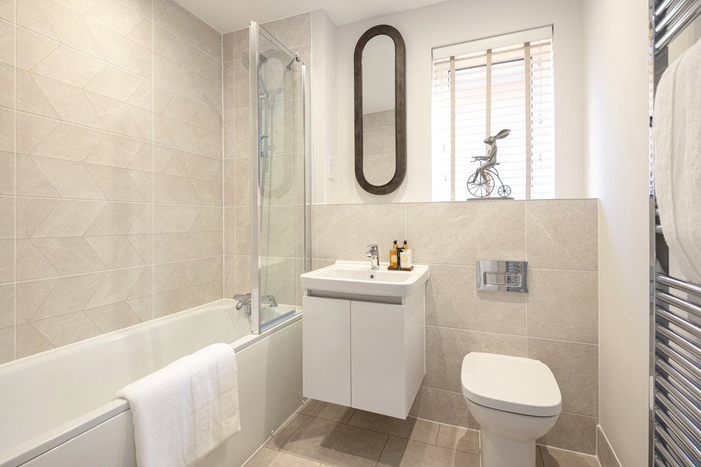
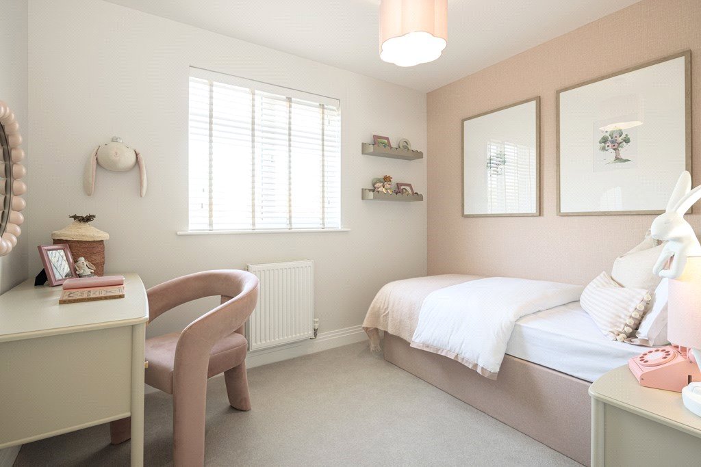
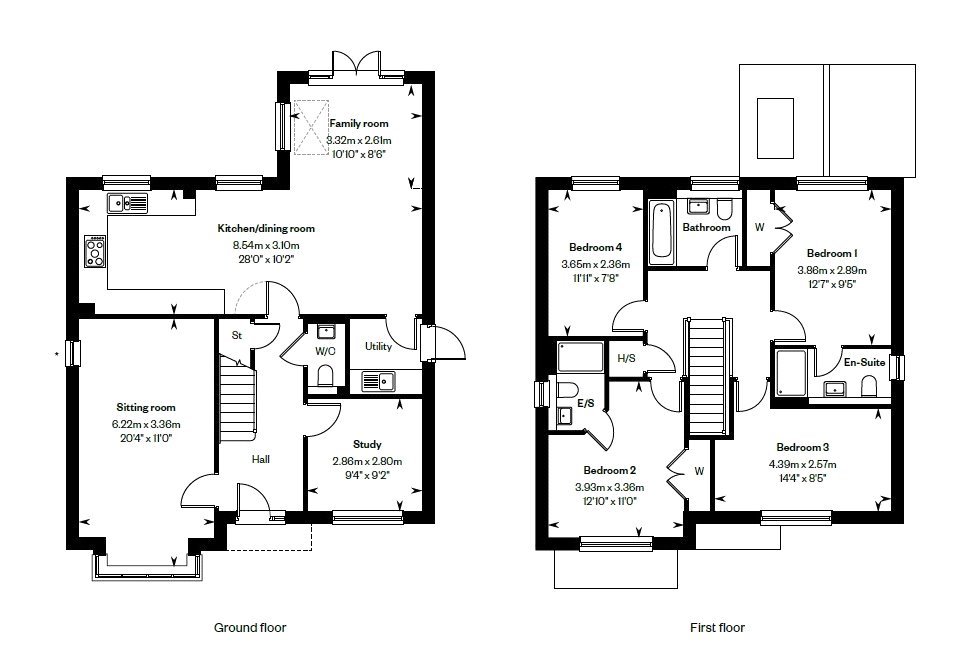
Finchwood Park The Ridge, Barley Road, Finchampstead, RG40
- 4 beds
- 3 baths
- 2 reception

Key Features
- Four bedroom detached family home
- Front aspect sitting room with feature bay window
- Open plan kitchen/dining/family area with French doors out to the garden
- Electric car charging point
- Fitted wardrobes to bedrooms 1 and 2
- Garage and driveway parking for 2 cars
- Private study
- Brand new phase
- 1648 Approx Sq Ft
Description
Plot 1 The Pecan is a stunning four bedroom detached home with a garage and driveway parking for 2 cars.
The ground floor accommodation benefits from a front aspect sitting room with a feature bay window flooding this space with ample natural light. A separate study provides the perfect spot for working from home or tackling homework in peace. Further through the entrance hallway lies the heart of the home, a lively open plan kitchen/dining/family room. Complete with Bosch integrated appliances this space is perfect for entertaining with a set of french doors out to the garden. A practical utility room helps keep the main living space organised and clutter-free.
Upstairs, lies the four well proportioned bedrooms, two of which benefit from en suite shower rooms and fitted wardrobes. Completing the home the contemporary family bathroom.
The Ridge is the new exciting collection of 2 bedroom maisonettes and 2, 3 & 4 bedroom homes for sale in Finchampstead, situated towards the west of the Finchwood Park development. Built around outstanding quality and designed with sustainability in mind, the stylish interiors are complemented by attractive exteriors and are set within 140 acres of lush woodlands, providing a green backdrop for modern living.
Offering the very best of semi-rural living, the local shops or the bustling town of Wokingham are just a short drive away. Plus you’re conveniently located for the M3 and M4, both around 8 miles away, and you have a choice of train stations within 5 miles, providing easy commuting options.
*Please note external images are CGI's and internal images are of the show home and for indicative purposes only.
-
Sitting Room
Front aspect sitting room with feature bay window. -
Study
Front aspect study. -
Kitchen/Dining Room
Individually designed kitchen with stone worktops with matching upstand. Stone splashback to hob. 1 1/2 bowl stainless steel sink with mixer tap. Bosch double oven, with Bosch induction hob and Bosch stainless steel chimney hood. Bosch integrated fridge freezer and Bosch integrated dishwasher. Amtico flooring. -
Family room
Rear aspect family room with French doors out to the garden. -
Bedroom 1
Rear aspect double bedroom with en suite shower room and fitted wardrobe. -
En suite
White Roca sanitaryware with white wall hung vanity unit to the basin. VADO mixer taps. VADO shower. Glass shower door. Porcelanosa tiling to walls. Amtico flooring. -
Bedroom 2
Rear aspect carpeted double bedroom with en suite and fitted wardrobe. -
En suite 2
White Roca sanitaryware. VADO mixer taps. VADO shower. Glass shower door. Porcelanosa tiling to walls. Amtico flooring. -
Bedroom 3
Front aspect carpeted double bedroom. -
Bedroom 4
Rear aspect carpeted bedroom. -
Bathroom
White Roca sanitaryware with white wall hung vanity unit to the basin. VADO mixer taps. VADO shower. Glass shower door. Porcelanosa tiling to walls. Amtico flooring.
Finchwood Park The Ridge, Barley Road, Finchampstead, RG40
- 4 beds
- 3 baths
- 2 reception

How much is your property really worth?
Our accurate sales and rental valuations are based on the latest data market, local trends and expertise. Romans will help you achieve the best price and timescales for your sale or let.
book a valuation